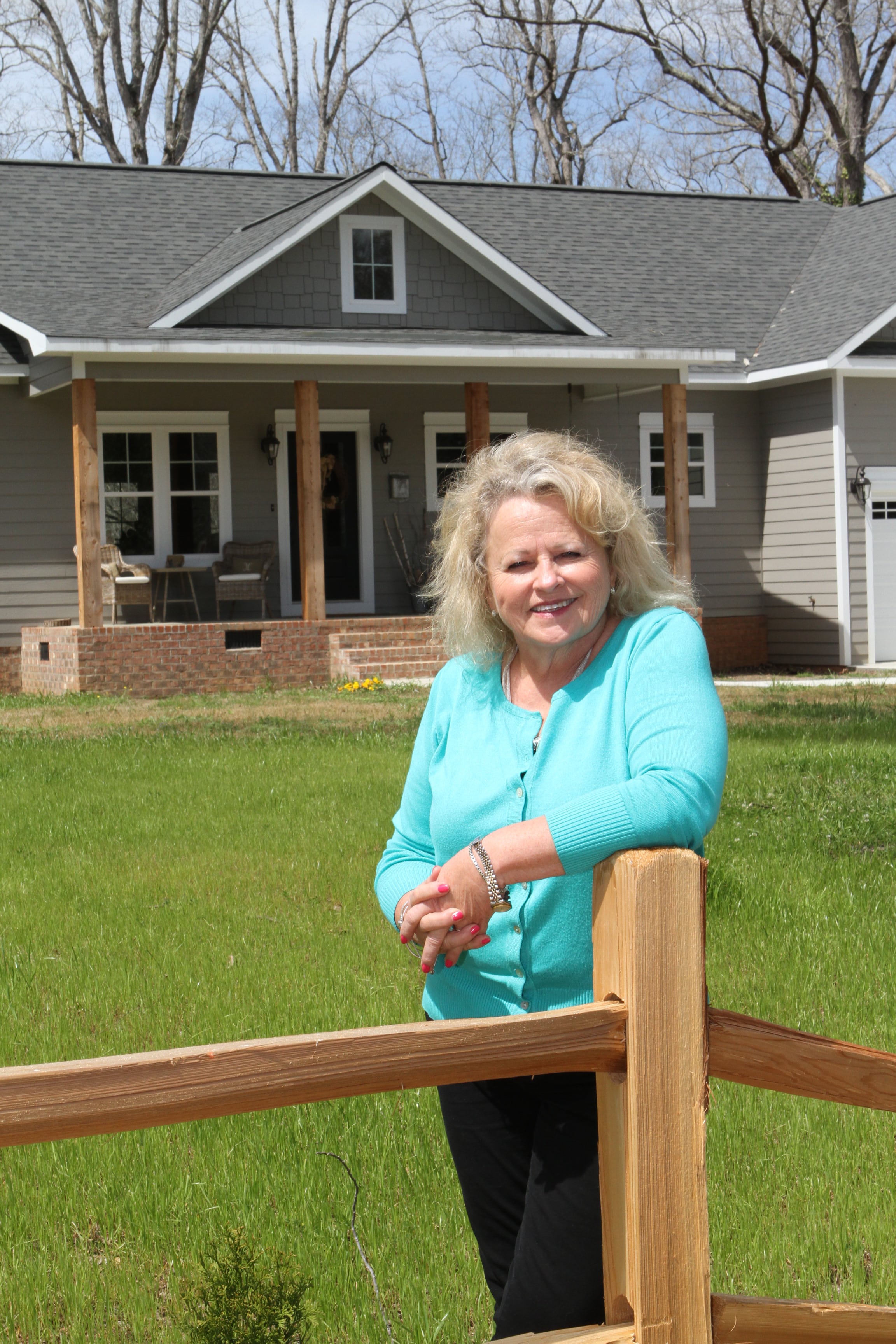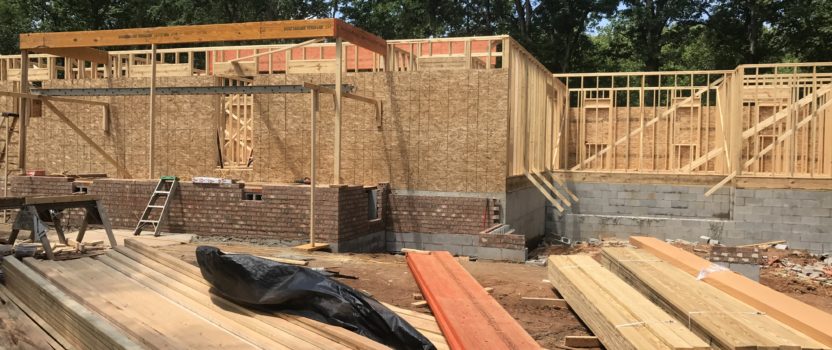Framing
Framing
Many decisions need to be made prior to starting the framing. Are you going to use trusses (manufactured) or stick build (building on site)? If using trusses what style? There are many styles to choose from. Do you plan to use your attic for storage, are you planning to finish the attic later as living space? Other decisions include roof, walls, flooring, doors, windows, porches, anything associated with the actual frame of the house. Doing your homework prior to framing is essential. What style and size doors, windows, dormers, pitch of roof, etc. will you use? Here again the benefits of hiring a knowledgeable, seasoned contractor is paramount. The contractor can guide you through many of these decisions. We wanted our home to have some features of an older home. We took pictures of windows, doors, molding, baseboards, etc. to show the contractor. For instance, we wanted double windows with a 1 x 6 board in between. We ordered single windows and had them framed, like craftsman style windows. Also, we decided to have all exterior doors 3.0 (which is 36 inches). Whoever came up with door measurements? Initially I had to do math every time a door size was mentioned. A 2.0 door is 24” a 2.4 door is 28”, a 2.6 door is 32” etc. (why can’t we just say 28”)
Flooring
Decisions for flooring include but are not limited to floor joist or trusses, spacing of beams, commode placement, subflooring, location of vents, plumbing and electrical in the flooring system, and stairs. The size floor joist can be 2×8, 2×10, or 2×12. Spacing the joist, or trusses, can be on 16” or 24” intervals. Girders are used if there is a long span. Girders are large beams of steel or wood to support floor joist. Do not put a floor joist under a commode. If a joist is under a commode the plumber will have to cut it out and it will have to be reengineered. Types of subflooring are plywood or oriented strand board (OSB). We used ¾ OSB tongue and groove. Think of furniture placement in deciding location of vents. Often vents are placed under windows, but this is not etched in stone. They can be placed most anywhere. If an electrical outlet is needed in the living area floor now is the time to make that decision. An outlet in the floor may prevent cords from going across a path. If there are stairs this must be incorporated into the flooring system. The best placement for the stairs to incorporate but not interfere with electrical and plumbing. We had a broom closet added into the laundry room which was at the top of the stairs. The stairs going to the basement had to be refigured to accommodate head room and allow for the broom closet.
Walls
Framing of the exterior wall studs can be on 16” or 24” intervals. Exterior wall studs are 2”x4” or 2”x6”. Interior walls are on 16” centers and are 2” x 4” studs. Consider the ceiling height, the studs will have to accommodate those heights. Interior walls are framed in after exterior walls. Decide where the doors and windows will be located. Decide if doors are right handed or left handed. As an amateur I had a hard time with that. Someone told me to open the door, stand with your back against the hinge. If your left hand is nearer the doorknob, the door is left handed. If your right hand is nearer the doorknob the door is right handed. This works. We used pocket doors in closets and the master bathroom. Decide on size of windows. We ordered single windows and had them framed in as double windows. Also, consider the look from the exterior. Matching windows give a better curb appeal. Placement of switches and outlets need to be decided during the framing process. Place as many outlets as needed. The extra cost is minimum. Also, play close attention to placement of switches. Where is the most convenient place for the switch. For instance, we had the switch to the stairs placed inside the stair case. A better choice would have been the upstairs wall adjacent to the stairs. Placement of HVAC returns is incorporated into the walls during the framing. We decided to have a ventless fireplace with the actual firebox framed on the exterior (which was on the back deck). This wasn’t our first choice. The top of the fire box is a shelf for an outside television. Also, we had wide halls to make them wheelchair accessible if needed. Miscellaneous items are door bells, security system, garage door openers, surround sound, and possible cable.
Roof
The first decision in constructing the roof is deciding the pitch (or slope). This often depends on the style house you are building. The pitch can be 4/12, 6/12, 8/12, etc. This means for every foot you go up so many inches. Your contractor will help with this decision. How much overhang or soffit (underneath the roofs hangover of the exterior wall) will you need? Next the type of framing (stick or trusses) needs to be decided. Decide the type of decking, which can be plywood or OSB. Felting, or drying in the roof is next. If you have a wide expansion a beam may be necessary. Locate where to access the attic, a pull-down stair case or door. This is part of the framing process. Other considerations are support for ceiling fans, lights, porch swings, and plywood for storage in attic.
Miscellaneous
Miscellaneous items to consider are the location of the electrical (breaker) panel. This needs to be convenient yet not conspicuous. Access over porches, over the garage, and dormers is a consideration. For instance, if the roof line meets make sure you have access to the entire roof. A previous house had a roof that met with no access to the entire roof. While rewiring, the roof (inside the attic) had to be cut to gain access. While framing a decision needs to be made about insulation, what will be insulated and what kind of insulation? We insulated all interior walls 1) to be more energy efficient 2) for sound. We insulated the complete ceiling including the garage. Also, if there is anything special or unique such as a coffered ceiling or beams.



Comments