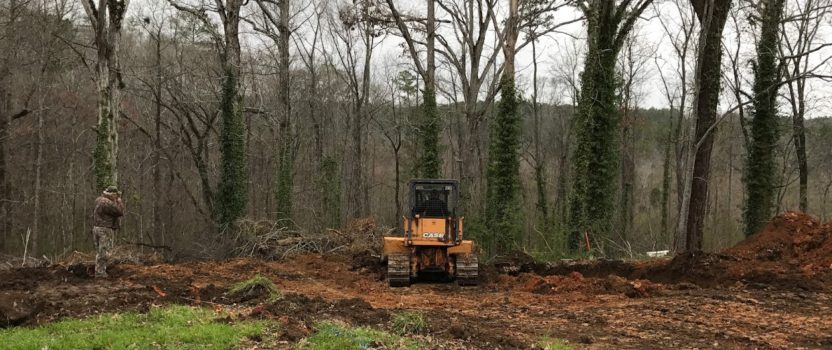Site, Site Preparation, and Foundation
Site, Site Preparation, and Foundation
Deciding where to build and the type lot to build on is the first thing to consider. Location is not addressed here but some things to consider in deciding on location are restrictions and codes, a flood plain, subdivision or acreage, surrounding area such as noise or busy streets, taxes or fees, etc.
Site preparation encompasses phases other than preparing the site. Site preparation includes checking for possible restrictions, getting a survey, determining where utilities will be accessed, as well as preparing the site. Once the site has been decided and cleared, prior to construction, install a temporary power pole. This is often coordinated by your contractor with your local power company.
Once the site of the house has been determined you should stake off the plan. Sometime just a few feet make a difference. Think of the view, what will you see from the front porch, back porch, windows, etc. Will the living area receive adequate natural light? Think of which rooms will be facing north, south, east, and west. Personally, I wanted our kitchen facing east for more natural light. I also wanted evening sun in the living area. These were factors to consider in the floor plan.
Once the plan is staked off and placement has been decided the grade should be considered. Will water drain toward or away from the house. Also, if the lot will accommodate a basement will the grade flow away from the foundation? Where will the driveway be located? What is the slope of the drive? A side note… A friend of mine had a steep drive, when we had bicycles on our SUV they would drag when exciting her drive (this is not good). Slope is something to consider with the grade of the drive. Your contractor will discuss this with the excavator. Determine if trees need to be removed and which ones. We had several white oaks and a hand dug well that I wanted to save. Also, our log cabin was on the property and I wanted to see the cabin from our front porch. All of these were factors to determine the position of the house.
Prior to digging the footing, you should know for sure where the utilities will be accessed. Will you have underground electrical? If so, do the plans accommodate this. If a slab is poured or walls are poured for a basement have arrangements been made for accessing utilities. You do not want to have cut into the poured walls or poured slab. An issue with a partial basement is access extending beyond the poured walls to the remaining foundation for duct work, plumbing, electrical, etc.
The next step is digging the footing (pray for no rain). Once the footing is dug the foundation or basement is constructed. We had poured walls for the basement. A prior house had a leaky basement and we did not want to take a chance on leaks. Poured walls came highly recommended. Be sure the walls are waterproofed professionally and get a guarantee.
If a septic tank must be installed this is the time to determine the location. We had a bathroom in the basement and I wanted the septic tank located with enough grade to accommodate a basement bath. A perk test is required. The timing of a perk test is tricky because often the test is only good for so many days prior to installing the septic tank. A perk test is coordinated with the local health department. This needs to be coordinated with your contractor to make sure the test is good before installing the septic tank.
If you are building with a basement or on a poured slab a crawl space is not an issue. However, if you have a crawl space be sure there is enough room to crawl. We have a rental house built around 1920. The crawl space should be called a slither space. We had central heating and cooling installed. There was little room for duct work. Be sure the dirt in the crawl is graded to a low spot and if drainage appears to be an issue have the contractor install a sump pump. Make sure the sump pump is located away from bedrooms, they can be noisy. Also, make sure the dirt is covered with plastic. This keeps the moisture underneath the plastic protecting the wood from moisture.



Comments