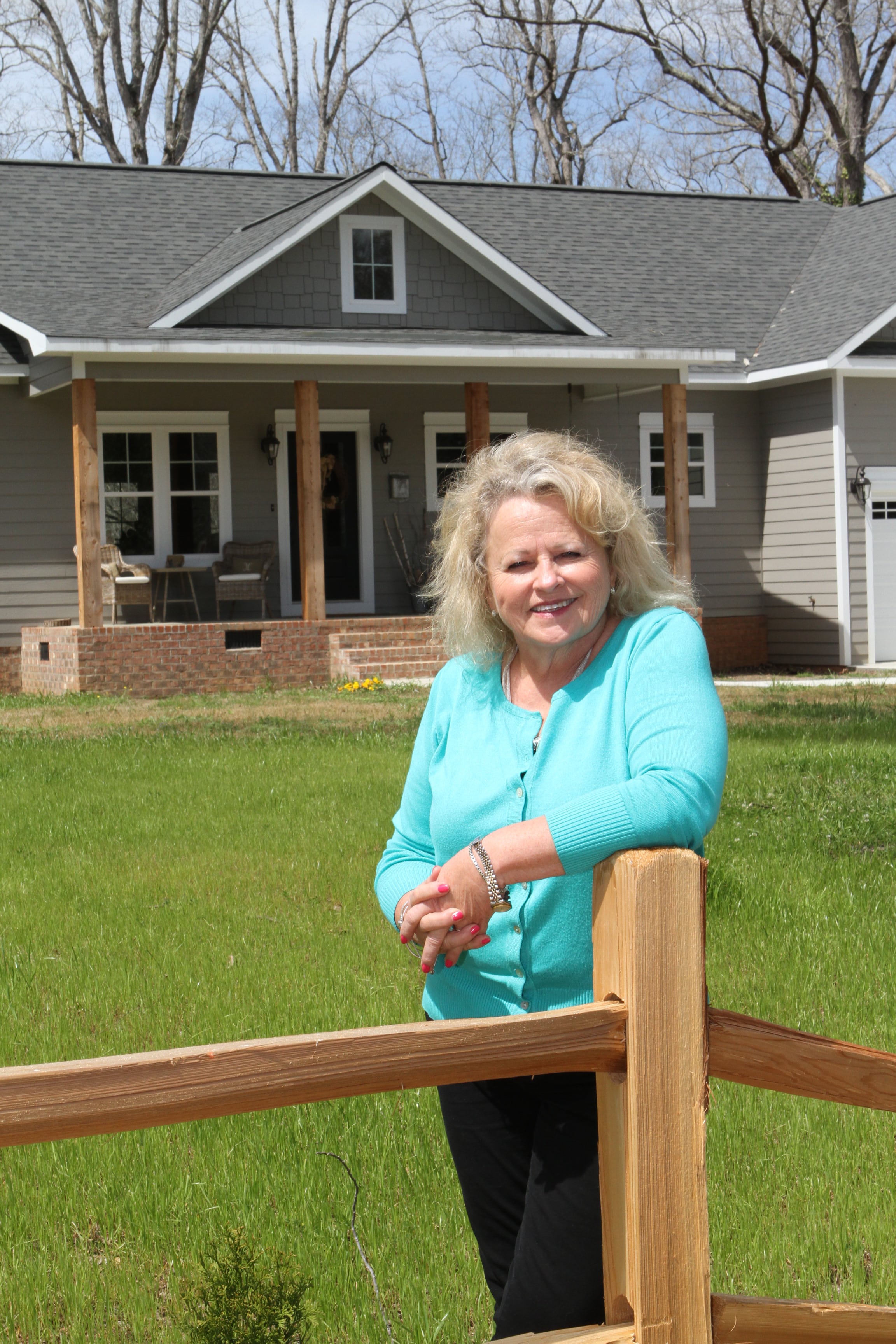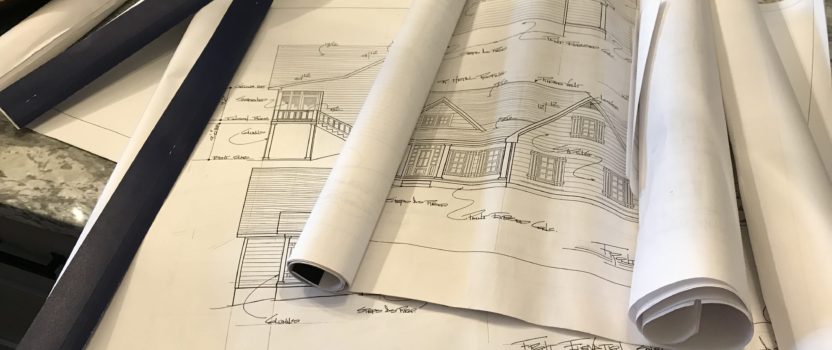Custom Plan
There are many decisions to make in drawing a custom house plan. One of the first decisions is… do you want a custom or “ready-made” plan or do you want to draw your own plans? Do you hire an architect or professional? A suggestion from experience. If you draw your own plans, having a plan drawn by a professional is strongly recommended.
We drew our plans and did not have a professional plan drawn. The plans were very elementary and did not include plumbing, electrical, HVAC returns, etc. There were many hiccups along the way that might have been prevented with completed blue prints. For instance, we had poured walls for the basement. There were no “cut outs” left for duct work or plumbing. Cut outs had to be made in the poured walls which was no easy task. Also, there were no original plans for the HVAC return. This was an issue in relation to the floor plan design. It was decided to have the return put in the pantry which would be more centrally located. Also, decisions on outlets, cable, light fixture placement, appliance placement, island placement, etc. etc. were made during construction. Some of these decisions could have been included up front in blue prints.
There are thousands and thousands of floor plans available. I will say that I looked at several thousand of those in deciding a floor plan. Places I found helpful were Pinterest (of course), books, and on line. Having an idea of the style house you want is helpful in narrowing the search. From experience, don’t limit yourself totally on style. Styles can be trendy and may not “stand the test of time”. Will you regret a decision that goes out of style in the next few years? Also, if you have items that you want to incorporate in the house don’t rule those out because they do not go along with the style. I got caught up in that mindset. We were looking at a farm house design and my current style was more Victorian. Hang on to those items that bring you happiness even if they don’t necessarily fit the “style” of the house. (There is another link on downsizing that might be helpful.)
Often the focus of house plans is the look of the exterior. While curb appeal and exterior are important, that is not the most important. Is the house functional? Is the house comfortable? Does the plan flow to accommodate all family members?
With a custom house plan there needs to be a direct line of communication with your builder/contractor. At times terms need to be clearly defined or a picture available to interpret what is desired. In the discussion phase I compiled a notebook of pictures, graphs, colors, etc. For instance, I wanted a coffered ceiling but at the time did not know the term “coffered”. There is truth to “a picture is worth a thousand words”. Also, I had a picture of the trim I wanted around the windows and doors. The terms “farmhouse” and “craftsman” are often used and some think the terms can be interchangeable, they cannot. It is much better to have a picture or know the exact terms measurements in communicating what is wanted to the builder.
The entire purpose of the “plan” is so everyone will be on the same page. With that is mind having a professional plan drawn is strongly recommended. Also, to hire a contractor who you are comfortable communicating with is paramount. Communication is the key for everyone to be pleased with the final product. There are upcoming posts to help with many of the decisions in formulating a custom house plan. These posts will include downsizing, budget, framing, electrical, plumbing, and landscaping. Please stay tuned.



Comments