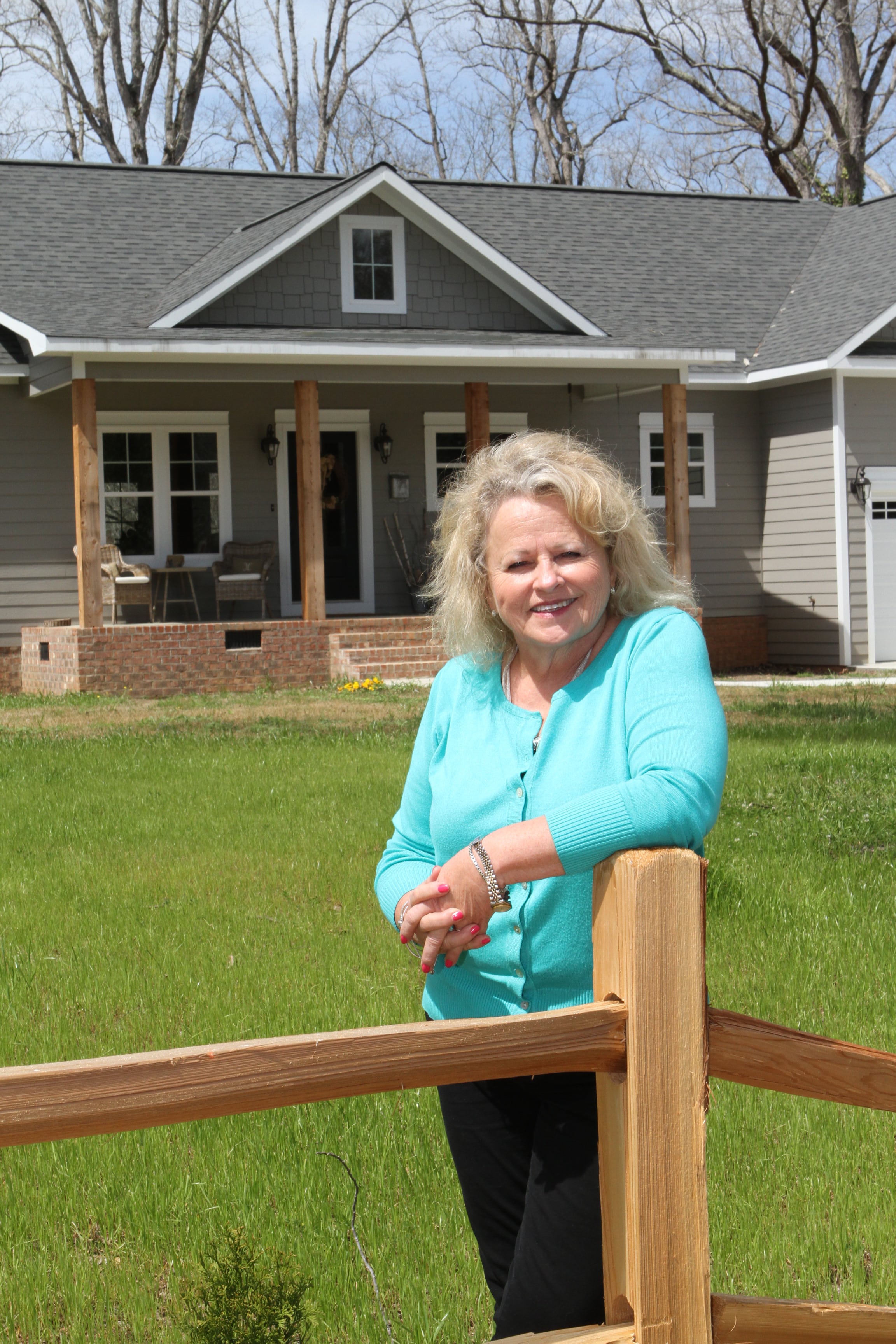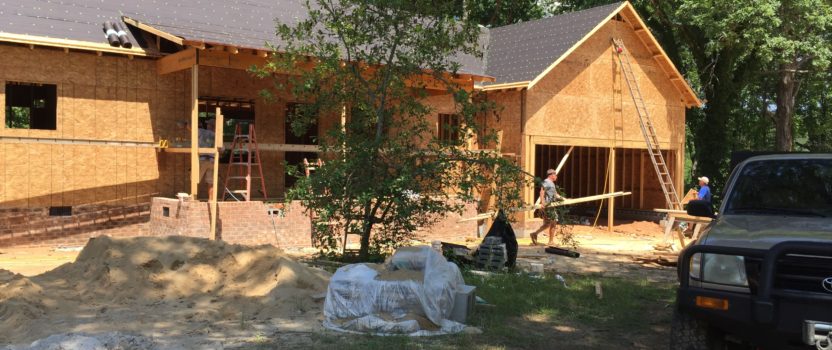Custom House Design
Beginning the journey…..
House Design… custom house design encompasses more than plans, it includes the entire concept of the building process, budget, floor plans, location, wants and needs, etc. Building a custom house is complicated. Often changes are made “mid-stream” if construction hasn’t progressed past the point of change. Sometimes the want list and need list is not clearly defined until construction begins. This differs from traditional houses in which there is usually a defined set of plans.
We had two sets of plans drawn. After the second set, and getting a tentative estimate, we decided the house was too big. After all, we were downsizing, did we need everything in the plans. At that time, we decided to draw our plans. I have two cousins who are contractors. They said, “If you can draw it we can build it.” I wondered how many times they regretted that statement. We drew the plans on graph paper and discussed details. At that time many of the decisions had not been clearly defined.
From our experience these are some things to consider in designing a custom house; budget, floor plans, location, needs and wants, etc. Once these have been decided one must move onto the nuts and bolts of building. These decisions include framing, utilities, electrical, plumbing, landscaping, and everything else. These items are covered in detail in links on this website. A custom house plan covers many facets, many of which we discovered along the way. Hopefully, this blog will help with some of the decisions for those embarking on building a custom house.



Comments